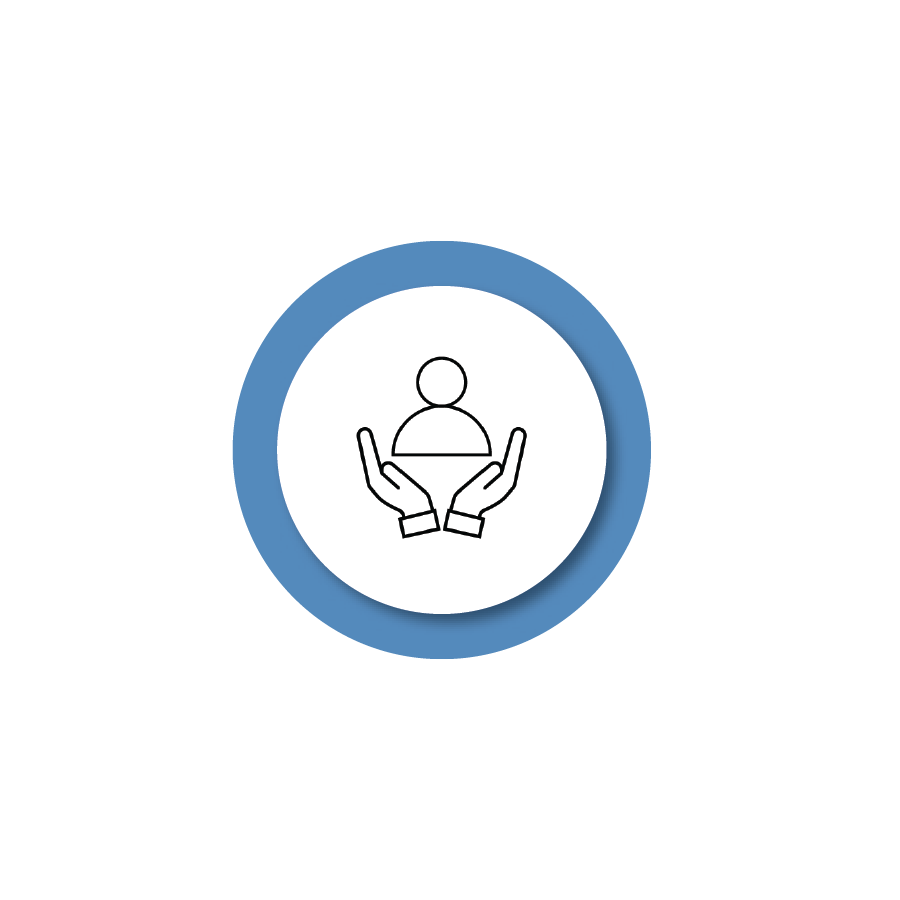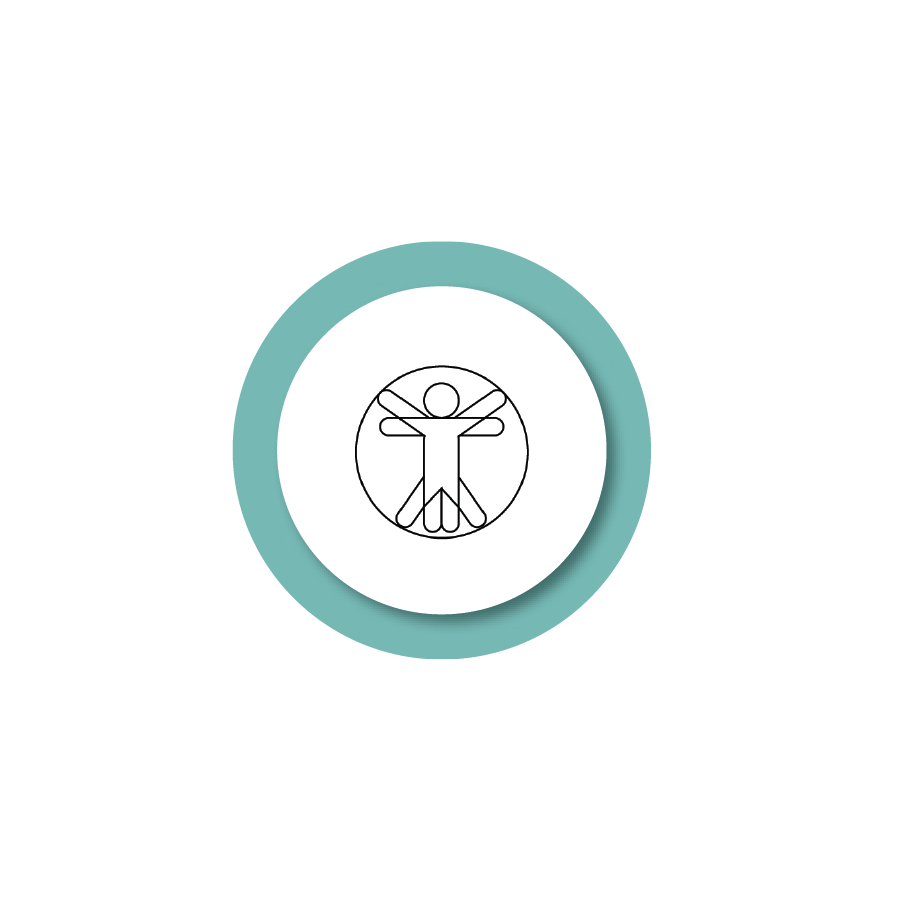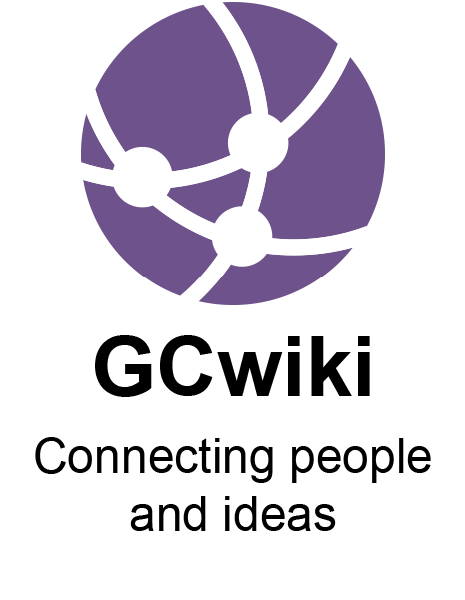Difference between revisions of "ESDC Workplace & You - Inclusion & Accessibility"
Tyler.olinik (talk | contribs) |
Tyler.olinik (talk | contribs) |
||
| Line 49: | Line 49: | ||
===<u>Inclusion</u>=== | ===<u>Inclusion</u>=== | ||
| + | {| width="100%" cellpadding="10" cellspacing="15px" | ||
| − | + | |- valign="top" | |
| − | + | | style="border-left: 10px solid #7DB418; box-shadow: 0 4px 8px 0 rgba(0, 0, 0, 0.2), 0 6px 20px 0 rgba(0, 0, 0, 0.19); color: black; background-color: white; font-size:1.2em;" | | |
| − | |-valign="top" | + | <span style="font-size: 1.5em;">Acoustic zones and adjustable lighting</span><br>Supports neurodiversity with a variety of spaces and acoustic zones that accommodate different sensory needs, including adjustable lighting to accommodate those with light sensitivity or visual impairments |
| − | |style="border-left: 10px solid #7DB418; box-shadow: 0 4px 8px 0 rgba(0, 0, 0, 0.2), 0 6px 20px 0 rgba(0, 0, 0, 0.19); color: black; background-color: white; font-size:1.2em;" | | + | <br> |
| − | <span style="font-size: 1.5em;"> | ||
| − | |||
| − | |||
|} | |} | ||
| − | {| | + | {| width="100%" cellpadding="10" cellspacing="15px" |
| − | |||
| − | |||
| − | |||
| − | |||
| − | |||
| − | + | |- valign="top" | |
| + | | style="border-left: 10px solid #7DB418; box-shadow: 0 4px 8px 0 rgba(0, 0, 0, 0.2), 0 6px 20px 0 rgba(0, 0, 0, 0.19); color: black; background-color: white; font-size:1.2em;" | | ||
| + | <span style="font-size: 1.5em;">Inclusive signage</span><br> | ||
| + | Tactile signs throughout the workplace, excludes braille | ||
| + | <br> | ||
| + | |} | ||
| + | {| width="100%" cellpadding="10" cellspacing="15px" | ||
| − | + | |- valign="top" | |
| + | | style="border-left: 10px solid #7DB418; box-shadow: 0 4px 8px 0 rgba(0, 0, 0, 0.2), 0 6px 20px 0 rgba(0, 0, 0, 0.19); color: black; background-color: white; font-size:1.2em;" | | ||
| + | <span style="font-size: 1.5em;">Universal washrooms</span><br>Large and small universal washrooms with at least one adult change table at each work location | ||
| + | <br> | ||
|} | |} | ||
| − | |||
| − | |||
| − | |||
| − | |||
| − | |||
| − | |||
| − | |||
| − | |||
| − | |||
| − | |||
| − | |||
| − | |||
| − | |||
| − | |||
| − | |||
| − | |||
| − | |||
| − | |||
| − | |||
| − | |||
| − | |||
| − | |||
| − | |||
| − | |||
| − | |||
| − | |||
| − | |||
| − | |||
| − | |||
==='''<u>Accessibility</u>'''=== | ==='''<u>Accessibility</u>'''=== | ||
<br /> | <br /> | ||
| − | + | {| width="100%" cellpadding="10" cellspacing="15px" | |
| − | Reduces congestion and accommodates larger mobility devices | + | |- valign="top" |
| + | | style="border-left: 10px solid #7DB418; box-shadow: 0 4px 8px 0 rgba(0, 0, 0, 0.2), 0 6px 20px 0 rgba(0, 0, 0, 0.19); color: black; background-color: white; font-size:1.2em;" | | ||
| + | <span style="font-size: 1.5em;">Larger hallways, circulation areas and entrances</span><br>Reduces congestion and accommodates larger mobility devices<br> | ||
| + | |} | ||
| + | {| width="100%" cellpadding="10" cellspacing="15px" | ||
| − | + | |- valign="top" | |
| + | | style="border-left: 10px solid #7DB418; box-shadow: 0 4px 8px 0 rgba(0, 0, 0, 0.2), 0 6px 20px 0 rgba(0, 0, 0, 0.19); color: black; background-color: white; font-size:1.2em;" | | ||
| + | <span style="font-size: 1.5em;">Accessible appliances and fixtures</span><br> | ||
| + | Includes two-height water fountains with bottle filling stations<br> | ||
| + | |} | ||
| + | {| width="100%" cellpadding="10" cellspacing="15px" | ||
| − | + | |- valign="top" | |
| + | | style="border-left: 10px solid #7DB418; box-shadow: 0 4px 8px 0 rgba(0, 0, 0, 0.2), 0 6px 20px 0 rgba(0, 0, 0, 0.19); color: black; background-color: white; font-size:1.2em;" | | ||
| + | <span style="font-size: 1.5em;">Tactile flooring</span><br>Located in client spaces, to provide navigation assistance<br> | ||
| + | |} | ||
| + | {| width="100%" cellpadding="10" cellspacing="15px" | ||
| − | + | |- valign="top" | |
| + | | style="border-left: 10px solid #7DB418; box-shadow: 0 4px 8px 0 rgba(0, 0, 0, 0.2), 0 6px 20px 0 rgba(0, 0, 0, 0.19); color: black; background-color: white; font-size:1.2em;" | | ||
| + | <span style="font-size: 1.5em;">Wayfinding beacons</span><br>For navigation assistance both to and through our spaces<br> | ||
| + | |} | ||
| − | + | {| width="100%" cellpadding="10" cellspacing="15px" | |
| + | |- valign="top" | ||
| + | | style="border-left: 10px solid #7DB418; box-shadow: 0 4px 8px 0 rgba(0, 0, 0, 0.2), 0 6px 20px 0 rgba(0, 0, 0, 0.19); color: black; background-color: white; font-size:1.2em;" | | ||
| + | <span style="font-size: 1.5em;">Controlled use of colours</span><br>Colours of walls, doors, frames, etc. established for higher contrast to assist with wayfinding and other disabilities<br> | ||
| + | |} | ||
| + | {| width="100%" cellpadding="10" cellspacing="15px" | ||
| − | + | |- valign="top" | |
| − | + | | style="border-left: 10px solid #7DB418; box-shadow: 0 4px 8px 0 rgba(0, 0, 0, 0.2), 0 6px 20px 0 rgba(0, 0, 0, 0.19); color: black; background-color: white; font-size:1.2em;" | | |
| − | + | <span style="font-size: 1.5em;">Adjustable lighting levels</span><br>Located in rooms to accommodate those with disabilities affected by lighting levels<br> | |
| − | + | |} | |
| − | |||
| − | |||
| − | |||
| − | |||
| − | |||
| − | |||
| − | < | ||
| − | |||
| − | Located in rooms to accommodate those with disabilities affected by lighting levels | ||
Revision as of 12:39, 25 March 2022
Inclusion and Accessibility
Inclusion & Accessibility are among the seven key pillars of ESDC Workplace. Our department is demonstrating leadership in this area by implementing a modernized work environment offering flexible and dynamic workspaces that can meet every employee’s needs and preferences, including those with visible and invisible disabilities.
Inclusion VS Accessibility in the workplace
Inclusion in the workplace: refers to ensuring that individuals of any race, gender, age, religion, sexual orientation, ability, etc. feels respected and included in their workplace.
Accessibility in the workplace: refers to a workplace design that allows equitable access to all individuals.
USER-CENTERED
ESDC Workplace is a welcoming and inclusive work environment that supports employees by:
- Encouraging mobility
- Enabling employees to work from the location that suits their day-to-day activities
- Helping achieve a healthy work-life balance
WELL-BEING
ESDC Workplace promotes well-being by:
- Encouraging movement throughout the day
- Maximizing the use of natural light and calming outdoor views
- Creating spaces that promote social connectivity
ERGONOMICS
Ergonomic furnishings and equipment are implemented throughout ESDC Workplace to accommodate a range of ergonomic needs including:
- Height
- Width
- Angle of adjustability
Upcoming Inclusion & Accessibility Features for ESDC Workplaces
Inclusion
|
Acoustic zones and adjustable lighting |
|
Inclusive signage |
|
Universal washrooms |
Accessibility
|
Larger hallways, circulation areas and entrances |
|
Accessible appliances and fixtures |
|
Tactile flooring |
|
Wayfinding beacons |
|
Controlled use of colours |
|
Adjustable lighting levels |




