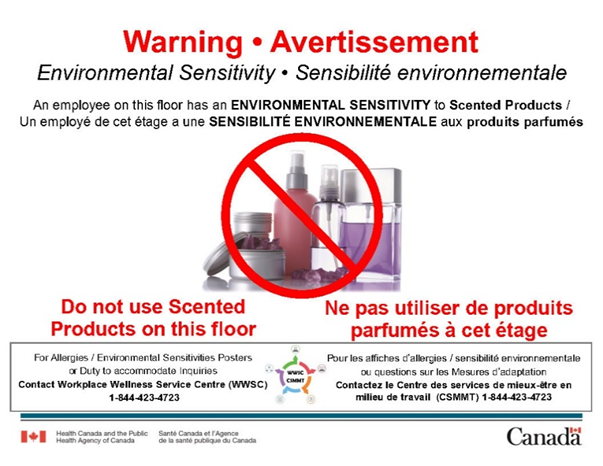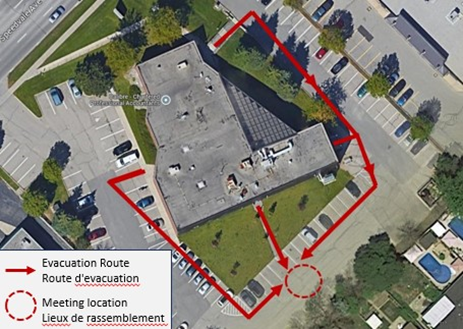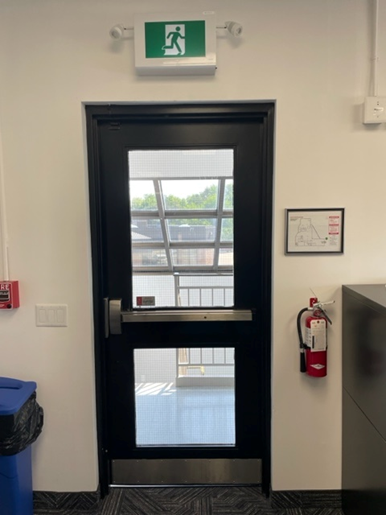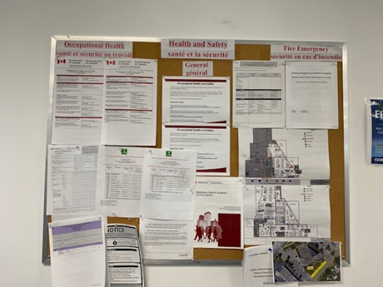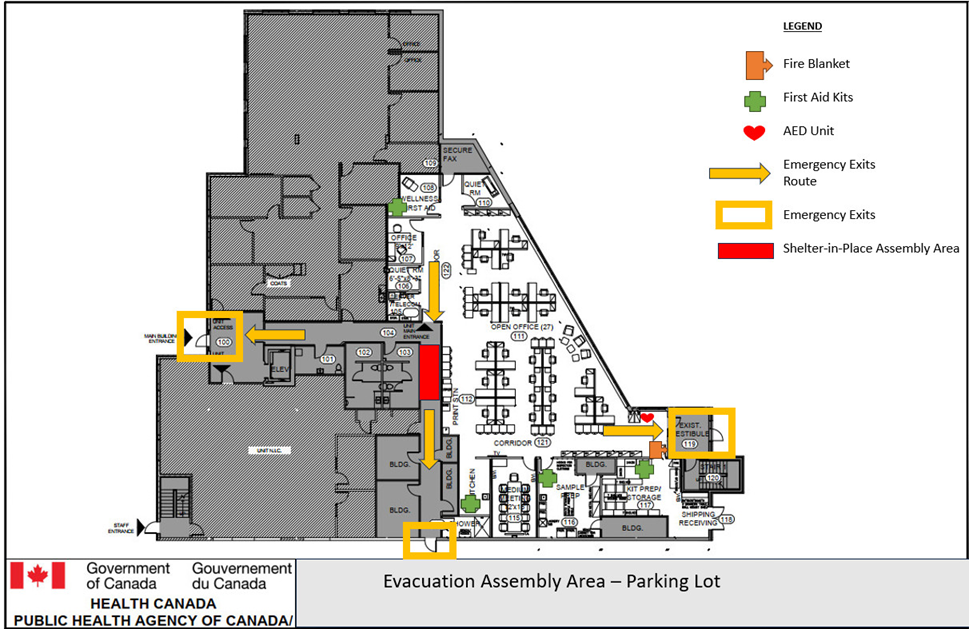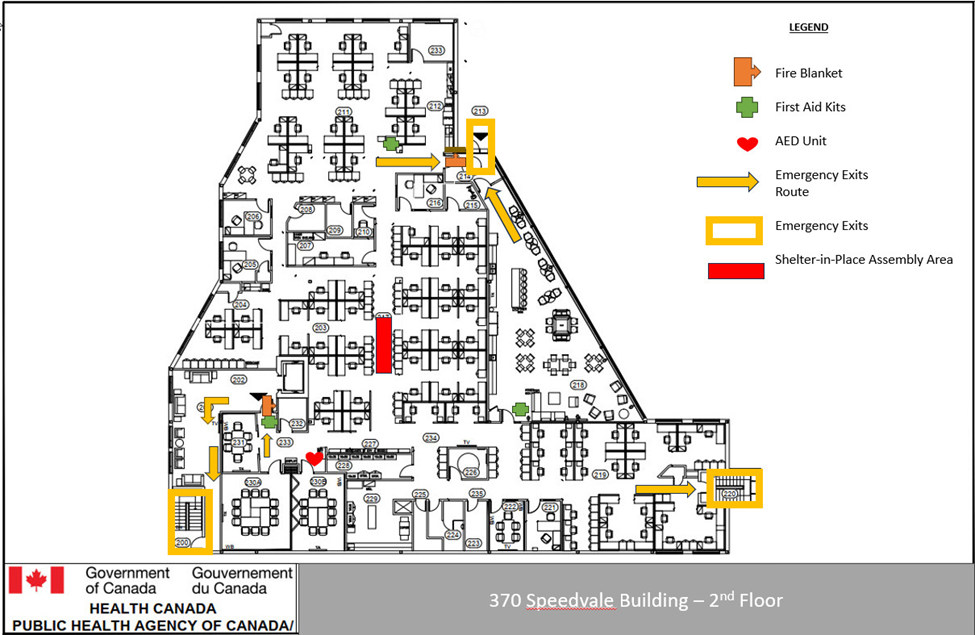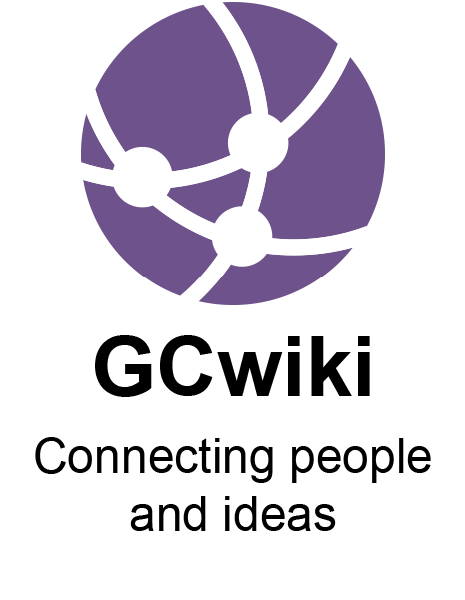Difference between revisions of "User:Sarah.raw"
(Created page with " '''BUILDING REFERENCE GUIDE''' This reference guide provides an overview of the 370 Speedvale Ave West, Guelph, ON building. '''''Welcome to 370 Speedvale Ave West, Guelp...") |
(No difference)
|
Revision as of 13:56, 26 June 2024
BUILDING REFERENCE GUIDE
This reference guide provides an overview of the 370 Speedvale Ave West, Guelph, ON building.
Welcome to 370 Speedvale Ave West, Guelph, ON
As Responsible Building Authority (RBA) and Most Senior Official (MSO) we would like to welcome you to 370 Speedvale.
There are a lot of planning and organizing activities that happen on an ongoing basis. We are grateful to those who have already volunteered to be on office committees (OHS, Building Emergency Evacuation Team (BEET), Local Union Management Coordinating Committee (LUMCC), social committee, etc.) and are open to welcoming new members who have an interest in being engaged. Committee contact information can be found in the Contact Information section of this document. We strongly encourage everyone to join in and/or participate in office events put on by these amazing volunteers when the opportunities arise.
As an expanding group of PHAC and HC colleagues, we have many returning and several new staff working out of the same space. As most of us are here on varied hybrid schedules, if you have not taken the time to meet your new neighbours, we challenge everyone to introduce yourself to an unfamiliar colleague or say “hello” to a new face you see in the hallways. Let’s work together to build our 370 Speedvale office community.
Stephen Parker (RBA), Linda McIntosh (MSO)
The Responsible Building Authority (RBA) is located in the Public Health Agency of Canada. The RBA is the highest-ranking official of any federal organization in a building having the largest number of employees at that location. RBA contact information can be found in the contact section.
The Most Senior Official (MSO) and the ROEB Local Contact is located in Health Canada. The MSO is the highest-ranking official of each federal organization in a building. MSO and ROEB contact information can be found in the contact section.
OFFICE INFORMATION
Shipping Address
370 Speedvale Avenue West, Suite #103, Guelph, ON N1H 7M7
Mailing Address
370 Speedvale Ave W. Suite #201, Guelph, ON N1H 7M7
Office Floor Plans
Please see the appendix at the end of this document for the floor plans.
The Speedvale Building is an integrated shared Health Canada and Public Health Agency of Canada workspace.
The following areas of support are co-located in the building:
· IT Desktop support
SCENTS
Please note that our office is a scent-free environment. We have staff members in the building who have an environmental sensitivity to scented products for your cooperation in this matter.
ID/ACCESS CARDS
- Must be clearly visible at all times while circulating in any HC / PHAC building.
- Immediately report lost I.D. and Access Cards.
- Do not allow “tailgating”: always enter one person at a time. By swiping individually, the pass reader determines if the individual has the authority to be in that section.
- Visitors or personnel who do not have a valid ID/Access Card must be always escorted by an employee while at any HC/PHAC location.
- For further recommendations on Security Essentials, please visit Security Essentials (hc-sc.gc.ca)
- All personnel are responsible for applying security controls related to their area of responsibility to ensure that security requirements are part of their day-to-day processes, practices, and program delivery, this includes reporting security incidents through the appropriate channels and maintaining awareness of security concerns and issues to ensure their actions do not compromise departmental security. More information can be found following this link: Security Incident/Event Management (hc-sc.gc.ca).
- National Security Operations Centre - In the event of any suspicious activity, threats to the safety of employees, or security breaches 1-888-333-6511
See appendix for ID and Access Card Application and Renewal Instructions.
FACITLITES INFORMATION
Parking
The Speedvale building currently has parking for employees located outside the building, at no cost to employees.
Wi-Fi
Please see Appendix for this information.
Workstations
All employees are required to utilize the Archibus Booking Tool to secure their workspace in advance. This ensures that there’s a designated space available for your use. Additionally, please remember to cancel your booking if you no longer need the space. This small courtesy goes a long way in maintaining a functional working environment for all.
Archibus Online Booking Tool
The office using the Archibus online booking tool for booking workstations. To create an account, send an email to archibusobt.helpdesk-assistance.orlarchibus@hc-sc.gc.ca to request access. Employees are required to provide the helpdesk their contact information as well as their Windows logon ID when requesting an account.
Booking your space
Employees will be able to access the system via a login ID and a password. Once logged in, employees will be able to book a workstation in the employees assigned building(s) by selecting a workspace from the on-screen floor plans.
Support
Send questions or requests for support to the [Online booking tool support - Soutien Archibus outil de réservations en ligne|Archibus Helpdesk] for the following:
- Setting up accounts for new employees
- Suspending or deleting accounts
- Resetting passwords
- Obtaining support for technical difficulties
For additional information, please visit the ARCHIBUS Reservation System information page on mySOURCE. ARCHIBUS Reservation System (hc-sc.gc.ca)
Conference and Quiet Rooms
All Conference and Quiet Rooms must be booked in advanced using Outlook. Please ensure you are only using the room during the booked time. If your meeting runs later than expected, make sure no one has the room booked after you. You can verify this by adding the Boardroom to your Outlook calendar (see link for instructions). If possible, rooms should be booked accordingly based on the size of meeting that is being held. Reserving Boardrooms and Adding Boardrooms to Outlook Calendar
1st Floor Boardrooms
Room # Boardroom Name Meeting Room Size
106 Wellington Small
110 Speed River * walking treadmill desk Small
115 Louis Pasteur Medium
2nd Floor Boardrooms
Room # Boardroom Name Size
210 Mary Mallon Small
215 Royal City * cycling desk Small
218 Atrium * kitchen and lunchroom Large collaboration space, not recommend for formal meetings as this a shared space.
222 Dr. Lucie Dutil Small
*230A Broad Street Large
*230B John Snow Large
231 Sir Alexander Fleming Small
232 Dr. Frank Pollari Small
Please note that the dividing wall in 230A/230B can be opened so the boardroom can be larger, if needed. To use both 230A/230B as a large meeting space, employees will need to book both using the reservation tool.
Audio Visual Services
Audio Visual Services team (AVS) scope is national, and they can assist with services in Guelph at a distance (virtually) from our offices in the NCR.
Below please find a list of service offerings and expected timelines:
Response to general inquiries: 24 hours
General inquiries will be responded to within 24 hours of receipt.
On-site AV support/troubleshooting: 5 working days
Requests for AVS technician to provide on-site support or troubleshooting can be accommodated within 5 working days.
Event Support: 10 working days
We can accommodate requests for an AVS technician to support an event, either virtual, in-person, or hybrid, within 10 working days.
Training on demand: 15 working days
Our AVS team can provide both virtual and onsite training on demand. These requests can be accommodated within 15 working days.
For audio visual requests, please contact AVS Services audiovisualservices-visuels@hc-sc.gc.ca
Cleaning
To ensure that all desk surfaces are wiped down, please clear all items off the desktop prior to leaving for the day.
Kitchen
The Atrium, located in on the second floor, is a combined kitchen and collaboration space. The kitchen includes fridges, microwaves, a coffee maker, a Keurig, and a kettle. The kitchen includes two dishwashers that are used for special events. Dishes and cutlery are available for use, however, they should be washed and put away after use. A kitchen area is also located on the first floor. The Social Committee runs a small tuck shop in the Atrium.
Supplies
Requests for needed office supplies must be made directly through your Program/cost center.
Alarm instructions
Each employee will be provided with an alarm system code. The security system arms automatically at 10:00pm each day. The first person entering the office after the system is armed must input their personal security alarm code using the keypad located by each entrance door to the HC/PHAC space. When entering the building, employees will hear a sound, enter their code, and it will deactivate the alarm and the red armed LED will turn off. If employees make a mistake press the “#” key to clear and repeat entering in their code. Employees will know that alarm has been deactivated because the noise will stop.
If visiting the office after 10:00pm or on weekends, before employees leave employees must enter their code again to reactive the alarm. Employees will hear a noise again, and the red armed LED should turn on and this means the alarm is activated. Employees will want to leave quickly after employees have alarmed the alarm as employees have 60 seconds to exit.
Bike Storage
The bike locker is located at the back of the building. There is a black lockbox on the side that holds the keys for the locks. The code for the box is 1650. Please ensure the lockbox is closed properly after returning the key.
Shower Facilities
Shower facilities are located on the 1st floor.
Printer Information
Please see Appendix for this information.
Secure Office Paper Shredding Service
We have secure, locked consoles conveniently located throughout the office beside the printing areas.
National Service Call Centre (NSCC)
Is it too cold in your office? Is there a leak in your ceiling? Are you without power?
The National Service Call Centre (NSCC) is here to help! The NSCC receives property maintenance requests placed by federal employees and dispatches these requests to qualified personnel on location. Acting as the liaison between clients and building maintenance personnel, the NSCC strives to ensure the smooth operation of facility and building maintenance.
We operate 24 hours a day, 7 days a week, 365 days a year. Our state-of-the-art facility enables us to provide first-class, bilingual service nationwide.
There are two ways for employees to place a service request:
- Send us an E-Request For all non-urgent matters; submit your request online, now upgraded to remember your contact information.
- Call our toll-free number at 1-800-463-1850 Speak to a representative who will relay your request to the appropriate personnel. Use this option for emergency calls.
HC/PHAC Workplace Occupational Health and Safety Committee
The Speedvale Building has a Joint HC/PHAC Occupational Health and Safety Committee. The building also has a Building Emergency Evacuation Team (BEET). There is an OHS bulletin board located on the 1st and 2nd floors with more information on these committees.
Emergency Evacuation Information for 370 Speedvale
Below are some quick tips that can be referenced in the event of an emergency. Additional information can be found on the Occupational Health and Safety (OHS) bulletin boards located on the first and second floor of the building (see photo below).
Evacuation Assembly Area
Emergency exits / Fire Extinguishers
OHS Bulletin Boards
For additional information, please see the Employee’s Guide to Emergencies and Evacuations. Employee's Guide to Emergencies and Evacuations (hc-sc.gc.ca)
Evacuation
This response is appropriate in situations where there is a potential threat to your safety, and it is safest to exit the building as quickly as possible.
Examples of emergencies requiring an evacuation include, but are not limited to:
• Fire or Explosion
• Bomb Threat
• Suspicious Package
If you discover a fire or smell smoke
• Go to the nearest fire alarm station and pull the handle to activate the alarm.
• Warn all persons in proximity to evacuate.
• If the fire is small and is not between you and a safe exit, and if you have received proper training, attempt to fight the fire using available extinguishers.
• Do not use elevators.
• Evacuate the building using the nearest safe exit.
• Call your local security from a safe location to report the fire (if required)
• Go to the designated assembly area or seek shelter as directed by Building Emergency and Evacuation Team members.
• Report the details of the fire to the Chief Emergency Warden
• Remain at the designated assembly area after an evacuation until the Chief Emergency Warden permits re-entry.
If you hear the alarm sound
• Warn all persons in proximity to evacuate.
• Do not use elevators.
• Evacuate the building using the nearest safe exit.
• Go to the designated assembly area or seek shelter as directed by Building Emergency and Evacuation Team members.
• Remain at the designated assembly area until the Chief Emergency Warden provides further directions.
If you hear the alarm sound and cannot evacuate
• Find a safe location (e.g., refuge area) and close all doors and windows.
• Call your local security and report your situation and location.
• Seal all gaps where smoke can penetrate the room.
• If possible, put signage on exterior windows to show your need for help.
• Keep low to the floor if smoke enters the room.
• Remain calm and wait to be rescued.
• When firefighters arrive, follow their instructions.
Shelter-in-Place
This response is appropriate in situations where there is a potential threat to your safety, and it is safest to remain indoors.
Examples of emergencies requiring occupants to shelter in-place include, but are not limited to:
- Tornado
- Chemical spill
- Protests
STEPS
- Warn all persons in close proximity to shelter-in-place.
- Close and stay away from all doors and
- Remain in place until shelter-in-place requirement is lifted.
- Below are some quick tips for your reference in the event of a tornado emergency. Shelter-in-Place - TORANDO
This is not an evacuation, but a Shelter-in-Place.
- Remain calm.
- Quickly move towards the middle of the floor*
*For those located on the second floor, once all staff have met at the Shelter-in-Place, the BEET team will move all the staff to the main floor Shelter-in-Place assembly area.
- Stay far away from windows or exterior walls as this is where most of the damage will occur.
- Use your hands and arms to protect your head.
- Do not leave cover until it is safe to do so.
- Listen for verbal instructions from your Building and Emergency Response Team.
If you are outdoors
- Go to the nearest building, taking care not to be hit by flying debris.
- If there are no buildings nearby, lie as flat and as close to the ground as possible.
- Use your hands and arms to protect your head.
First Aid Attendants
All First Aid Attendants can be identified with a First Aid Attendant sign above their workstation and on their ID lanyards on the days that they are working at the office. Alternatively, you can find a list of first aid providers located by the first aid kit locations.
Mass Notification System
In the event of an office closure, employees who have registered with the system will be notified via e-mail (see the Mass Notification System information below). Employees can also call the National Business Continuity Information Line.
The Mass Notification System (MNS) is a tool used to quickly inform Health Canada and Public Health Agency of Canada (HC/PHAC) employees and stakeholders of security events or business disruptions.
Follow these instructions to login and update employees’ profile in the HC/PHAC Mass Notification System.
Questions or comments? Contact the [Continuity Management generic inbox].
National Business Continuity Information Line
This messaging system provides information by region (including the National Capital Region) related to the status of buildings (open/closed) across the country 1-877-727-7007. Questions or comments? Contact the [Continuity Management generic inbox].
Working Alone Guidance - Office work in a hybrid work environment
In support of the hybrid work environment, the Occupational Health and Safety Committee would like to provide staff with guidance regarding working alone. We have new and current staff returning to the office and staff members may or may not have direct colleagues onsite on a routine basis.
Best practices to follow during in-office days in a hybrid work environment, where the building occupancy may be low. These best practices may include:
- Coordinate in-office days with colleagues, where possible.
- Work on-site during regular office hours between 7:00am-6:00pm, where possible.
- Establish a regular method of communication between your manager for in-office days. For their awareness in the event of a building related emergency.
- Ensure your manager knows how to reach someone near the employee for in-office days, in the event of an emergency.
- Report immediately to the supervisor/manager any incident or accident that occurs on-site during working hours.
- Be aware of the location of first aid kits, fire blankets, fire alarms, fire extinguishers, emergency exits, nearest and evacuation routes.
- Review the Health and Safety bulletin boards on the 1st and 2nd floors.
- Emergency telephone numbers are displayed on the Health and Safety bulletin board, refer to the bulletin boards for the information if needed.
Workplace Etiquette Guidelines
Source: Enabling excellence with respect and etiquette
Proper etiquette in the workplace is about being self-aware, thoughtful, and demonstrating respect for your colleagues. Consideration for others is key to creating a more positive office environment. One can make a significant contribution to fostering a healthy and productive working environment that promotes teamwork, learning and innovation by following these simple guidelines.
Health, safety and sanitation
In addition to recommended actions listed below, employees are encouraged to review the latest direction from Corporate Occupational Health and Safety based on guidance from the Public Service Occupational Health Program.
Meeting rooms and collaborative spaces
Meeting organizers are responsible for returning the area to order following the meeting using cleaning supplies that may be found by the elevators (as applicable) on each floor. You should build enough time in your booking to allow you to do this before the next meeting is scheduled to occur.
- Follow existing policies on scent and other allergen-free environments.
- Wipe down commonly touched surfaces.
- Clean white boards after each use.
- Return furniture to the original layout.
- Do not remove chairs from meetings and collaborative areas.
- Ensure all telecommunication equipment is returned to its original location and turned off.
- Remove all garbage and dispose of using the garbage disposal and recycling stations.
Common spaces (hallways, kitchenette, restrooms)
- Follow existing policies on scent and other allergen-free environments.
- Clean surfaces and appliances after use.
- Clean spills and messes promptly to avoid possible injury from slips or falls.
- Keep work points and common areas clean and free of debris.
- Dispose of garbage.
- Do not place your complete lunch, meaning your full lunch bag, in the refrigerator. Only individual items that require refrigeration. Be mindful of expiry dates.
- Ensure your items in the fridge are labelled with your name.
- Clean and dry shared utensils and dishes (if applicable) and put them back in their place.
- Do not leave small appliances such as toasters, kettles, and coffee machines unattended when in use as they can become a fire hazard.
- Remove all personal belongings from common spaces.
- Retrieve documents that are directed to the printer in a timely fashion.
- Keep your shoes on (removing them creates a workplace safety risk).
- Do not block fire exits, hallways, corridors, and cubicle entrances. It is unsafe.
Individual workstations
- Follow existing policies on scent and other allergen-free environments.
- Wipe down your workstation at the end of the day so that it is ready for the next occupant.
- Avoid leaving waste and recyclables on the furniture. Place your garbage and recyclables in the appropriate bins.
- Place discarded paper in the recycling bin (unclassified documentation).
- Shred secure/classified documents using the appropriate shredder or device.
- Keep files, boxes, and equipment in appropriate storage areas and containers, in central filing areas.
- Use designated areas like kitchenettes when eating foods with odours.
General guidance for fostering a respectful, healthy work environment
- Employees should be mindful of the zone they are working in and adjust the volume accordingly. Be considerate of colleagues when speaking on the phone or collaborating with a co-worker.
- Mute your devices – turn off your device volume or use vibrate (do not leave vibrating device unattended on a work surface).
- Do not use the speaker function for conversations or listening to your voicemail. Keep it off speaker or use your headphones.
- When speaking on the phone, be aware of your tone of voice (speak as softly as possible) and keep it low to not disturb your colleagues or go to a quiet or secure room or some other isolated location.
- When on MS Teams calls and meetings, use headphones and follow the voice level rules above.
- If you are particularly sensitive to noise, earbuds or noise-cancelling headphones may be a plausible solution (discuss with your manager).
- If you are using an unassigned workspace, your laptop or tablet must be brought home at the end of each day.
- Please do not make any modifications or remove any of the equipment from the current workstations.
- Should there be any equipment disconnected, we ask that the employee kindly re-connect the wires to their rightful place.
- If there is a malfunction with any IT equipment, do not swap out equipment/peripherals from surrounding work points.
- Do not interrupt. Hold your thoughts for another time or use a less intrusive method of contact such as email or MS Teams messaging.
- Hold two-person meetings in a collaborative space rather than at a work point.
- Move impromptu, small gatherings and casual conversations to a collaborative, meeting room, or isolated area such as a kitchenette (hallway conversations disturb others).
- Communicate quietly – use e-mail or other electronic means, when possible.
Privacy
- Treat colleagues as though they are in an enclosed environment. Lightly knock on the work point partition, announce yourself and wait to be invited into your colleague’s personal space.
- When leaving your work point, lock your computer (lock before you walk).
- Do not read other colleagues’ files, touch their personal belongings, or use their business supplies without asking.
- Use the availability status feature in MS Teams to let colleagues know when you do not want to be disturbed or when you are available (set status to available, away, or busy).
Decorations
- Do not decorate walls, meeting rooms, or collaborative and common spaces without approval.
- Do not attach decorations to the ceilings, light fixtures, sprinkler system, or mechanical equipment.
- Do not use decorative lighting.
- In the case of a special event or exception, remove all decorations following the event.
Proactively address issues
If there are employees who are not respecting the rules and guidelines set out in this Etiquette Handbook, respectfully discuss with the employee. If you are not comfortable discussing this with the employee directly or if the situation escalates, then you may engage your manager and it will be dealt with at that level.
Contact Information
PHAC RBA and Local Contact: [Parker]
The Most Senior Health Canada Official (MSO) and the ROEB Local Contact: [McIntosh] .
Alternate MSO and ROEB Local Contact: [Suri]
Ontario Accommodations Team on.accommodations.management.gestion.des.locaux@hc-sc.gc.ca
Committee Contacts
Occupational Health and Safety Committee – [McIntosh]
Building Emergency Evacuation Team (BEET) – [Parker]
Social Committee – [Corrin]
Appendix
Adding a Network Printer at 370 Speedvale:
- Make sure you are either in the office or connected to VPN
- Go to the following link: iPrint Portal (hc-sc.gc.ca)
- Go to the very last page (page 6) and look for the Speedvale Printers. Several (4) printers will show, however, only the two listed below are available. Please note that the last three digits of the printer’s name indicate the location of the print area in the building.
- Select the one you would like and click on install. Accept the prompts and let it install.
- Repeat the process for any addition printer you would like to add.
Printer Configuration at 370 Speedvale:
- Start – Settings – Devices – Printers and Scanners
- Click on the printer you want to change and select Manage
- Click on Printing Preferences
- Click on the Detailed Settings tab then click on Job Setup and enter the code **** under User Code
- Click on ok and then close the Settings window.
- Repeat the above steps for each of the printers at 370 Speedvale
If the above configuration for printing is not done, your job will not get printed.
**** Please check with IT if you don’t know your printing code.
Wi-Fi
Office Floor Plans
Main Floor (1st floor)
Second Floor
Building Access Card and ID Card Application and Renewal Instructions
The National Intake Office (NIO) is the single window access point for all National Accommodations and Facility Management Division service requests.
1. Complete the NIO Tenant Service Request Form
In the REQUEST DETAILS section of the NIO Tenant Service Request form, you must include details of what you are requesting. If an access card and ID card is needed, this must be included in this section. The ID card and access card are separate cards at the Guelph location.
2. Complete other applicable forms as required (see forms below). Use the Application for ID/Access form for new applications. Use the ID/Access Card Renewals and Access Updates for renewals.
3. Contact the Security Screening Unit at [security-securite personnel@hc-sc.gc.ca|personnel_security-securite_personnel@hc-sc.gc.ca] to obtain a confirmation that the person holds a valid security status or clearance. When emailing the Security Screening Unit, you must include your PRI and birthdate when requesting your confirmation of valid security clearance. The confirmation of valid security clearance is required for both initial and renewal applications.
Submitting your service request to NIO:
- Email to the National Intake Office (NIO) at: nationalintakeoffice-bureaunationaldaccueil@hc-sc.gc.ca
- Input in Subject Line: "NIO Request – Building Access Request (OR Renewal) for (employee name)"
- Attach required completed forms and photo.
- Attach the Personnel Security email verification confirming the employee holds a valid clearance.
The NIO will triage your request, provide a log #, and assign it to your local team. Your local team will guide you through your request and may request additional information if required.
Forms
The most updated versions of the forms are listed below. Please ensure to bookmark these pages for the latest version, old versions of forms will not be accepted.
NIO Tenant Service Request Form
ID/Access Card Renewals and Access Updates
If you experience difficulties accessing any of the links, please go to ID/Access Card Renewals and Access Updates (hc-sc.gc.ca)
Photo ID Criteria
The photo must meet the following criteria:
- Be recent (within the last 12 months) and unaltered or edited in anyway.
- Be clear, sharp, and in focus.
- Be taken with uniform lighting with no shadows, glare, or flash.
- Be taken against a plain white or light-coloured background with enough contrast between your face and the background (i.e. shirt colour different from background)
- Chest and shoulders cannot be bare, must be clothed.
- Not have a lanyard around the employee’s neck
- Be in JPEG, TIF, or PNG format.
NIO Tenant Service Request – completed example shown below.
