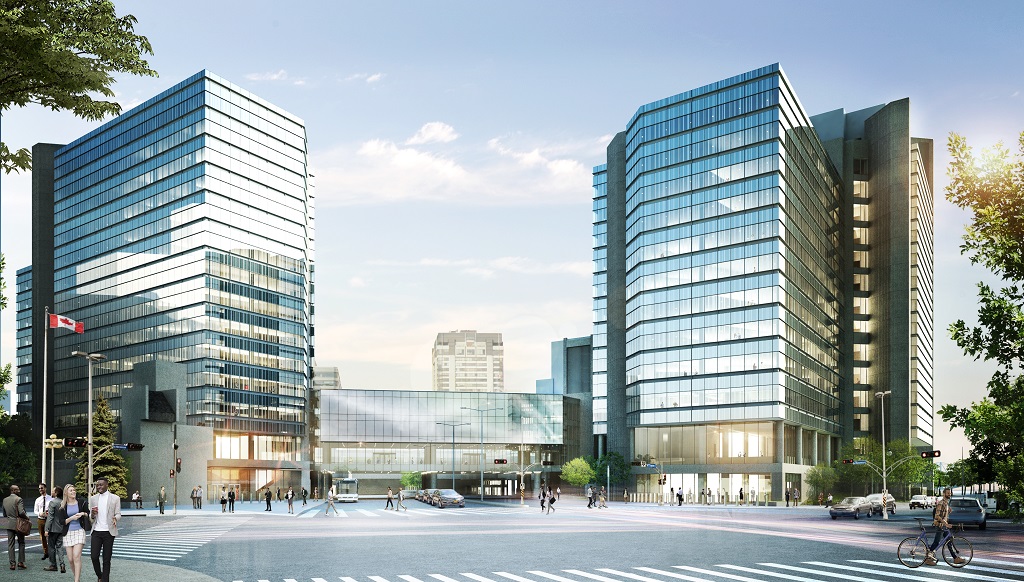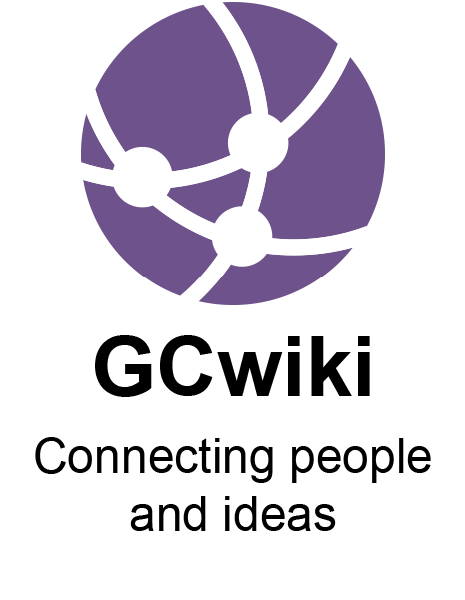Difference between revisions of "Renouvellement de Portage III Phases du projet et étapes importantes"
Layal.eshak (talk | contribs) (Created page with "<!--765e--> center|link= <br> <!--French--> {| class="FCK__ShowTableBorders" style="border:white solid 1px; background-color:#551155" width="...") |
Layal.eshak (talk | contribs) |
||
| Line 33: | Line 33: | ||
<div style="padding:10px; font-size:120%; line-height: 1.5em;"> | <div style="padding:10px; font-size:120%; line-height: 1.5em;"> | ||
| − | The | + | The project is divided into two (2) phases and consists of a complete overhaul of both the inside and outside of the building. <br> |
<br> | <br> | ||
| − | + | <b>Phase 1</b> (from 2018 to 2024) is already underway. It will address the interior workplace refit of the western towers C1, C2, D and B3, and common base building systems throughout the complex. | |
| + | <br><br> | ||
| + | <b>Phase 2</b> (from 2022 to 2027) will address the interior workplace refit eastern towers A1, A2, B1, B2 and E. | ||
| + | <br><br> | ||
| + | <b>Key milestones</b><br> | ||
| − | + | • Planning and design activities for the PDP3 AWR Project started in 2018 <br> | |
| − | + | • Selective interior demolition work of the western towers began in 2019 and was completed in 2021<br> | |
| − | + | • Construction activities started in early 2022 <br> | |
| − | + | • The project is expected to be completed in 2027 <br> | |
| − | |||
| − | |||
| − | |||
| − | <br> | ||
| − | The project | ||
| − | |||
| − | |||
| − | |||
| − | |||
| − | |||
| − | |||
| − | |||
| − | |||
<br><br> | <br><br> | ||
<u><small>[[Projet_de_renouvellement_de_l’actif_et_du_milieu_de_travail_de_la_Place_du_Portage_III| <i>Retour à la page d'accueil</I>]]</small></u><br> | <u><small>[[Projet_de_renouvellement_de_l’actif_et_du_milieu_de_travail_de_la_Place_du_Portage_III| <i>Retour à la page d'accueil</I>]]</small></u><br> | ||
Revision as of 19:51, 21 April 2022

| English |
| Aperçu du projet | Phases du projet et étapes importantes | Objectifs et avantages | Avis aux occupants du bâtiment | Renseignements supplémentaires |
Phases du projet et étapes importantes
The project is divided into two (2) phases and consists of a complete overhaul of both the inside and outside of the building.
Phase 1 (from 2018 to 2024) is already underway. It will address the interior workplace refit of the western towers C1, C2, D and B3, and common base building systems throughout the complex.
Phase 2 (from 2022 to 2027) will address the interior workplace refit eastern towers A1, A2, B1, B2 and E.
Key milestones
• Planning and design activities for the PDP3 AWR Project started in 2018
• Selective interior demolition work of the western towers began in 2019 and was completed in 2021
• Construction activities started in early 2022
• The project is expected to be completed in 2027
Retour à la page d'accueil
